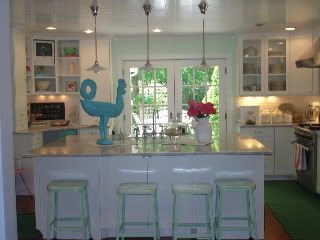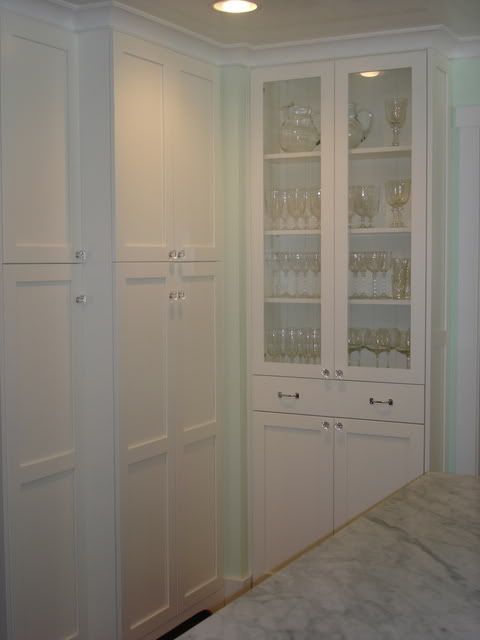 |
| The original plans to the house. You can see more about them here. Aren't they pretty?? |

eeping with my kitchen theme from yesterday, I am going to make this week about MY kitchen Evolution. Those of you that have been reading for a while know that I have just moved into a house that we renovated. House with good bones, in great neighborhood, but oh was it bad. This kitchen hadn't been touched since it was built in 1948. Most people saw it and ran, I said, "we can work with this"....even my husband was skeptical, however, knowing me and how I WILL get what I want, by hook or by crook, he knew to just back away and let me work.(bless him for having faith in me) Having never tackled a renovation of this magnitude in my life, I threw myself in full force. First, THE inspiration.
I found great resources for REAL inspiration. Now MAGAZINE inspiration is fabulous, but REAL inspiration from people that have gone thru the renovation process is priceless. Finishedkitchens.blogsot.com and gardenweb.com were my go to sources. Along with the piles of magazines that I had collected over the years...this is one time I have happily told my husband "I told you so", that I really DID need all those magazines.!
 | |
| via finishedkitchens.com white, marble, island |
 | |||
| glassware storage, pantry |
 |
| via finished kitchens butcherblock island with seating. Inset cabinets. |
| via Willow Decor |
And this is Willow Decor's butler pantry/office that I absolutely adore! Isn't her china gorgeous? She spends some time over at gardenweb.com giving wonderful sage advice about renovating kitchens, etc. You can see the whole transformation of her space here...just say AMAZING!
While I was sorting thru all of my inspiration, and compiling my thoughts and designs. My kitchen had gone from
THIS
 |
| Maybe I should have kept my fabulous orange countertops...NOT! |
 |
| looking into dining room area. |
 |
| what a beautiful view. |
TO THIS

This is is where ANY ideas that I had before, like moving the kitchen 2 feet into the dining room fall apart, because I realized there was ductwork and pipes in the walls I wanted to remove. And that lovely column to the left is holding up THE ENTIRE HOUSE... So scrap the plans I had before and refine. No biggy. I let the House speak to me, it was telling me what direction it wanted to go, and what direction it HAD to go. This is when budget, and dreaming have to come to a crossroads. I HAD to work somewhat within the space. We couldn't totally redo electrical, and plumbing...so this is the plan, the dream. AND I was going to make it happen. My labor of LOVE!
 |
| it was important for me to have a place for everything and everything in its place. Some things changed from this sketch but it really helped visualize the final result. |
 |
| these arches never materialized THANK GOODNESS. |
So this is my sped up Kitchen Evolution with the reveal on Friday.
Stay tuned



4 comments:
Love your inspirations...and can't wait for the reveal. Having gone through this experience....I can share your excitement in a job well done!
xo Elizabeth
Hi Gretchen!
Wow, what a fun
post about a very
BIG project. Can't
wait to see how
it all came out.
Love that the HOUSE
spoke to you!!!
xx Suzanne
Can't wait to see the final design - the butler's pantry images are gorgeous! I hope you end up with something like that!
Intense! My last kitchen renovation was not nearly as in depth as this one...can't wait until Friday!
Post a Comment